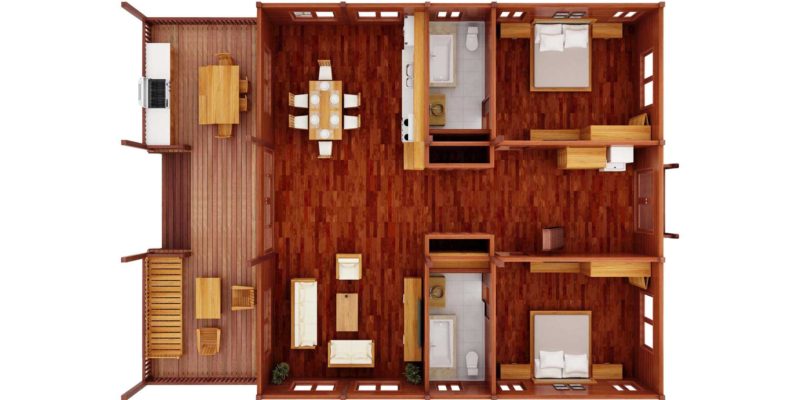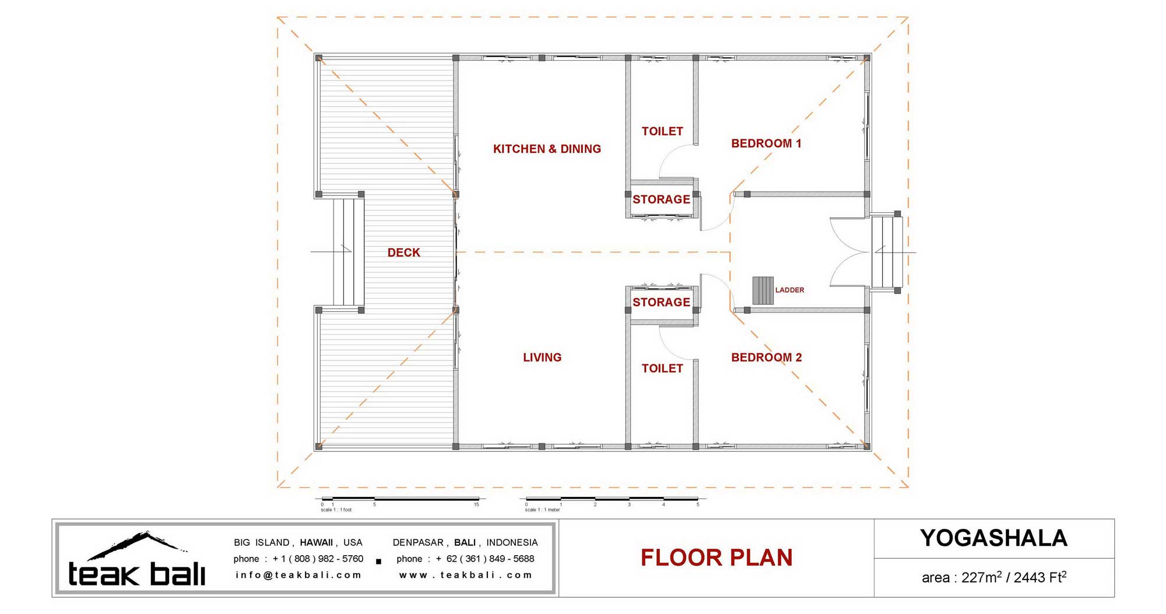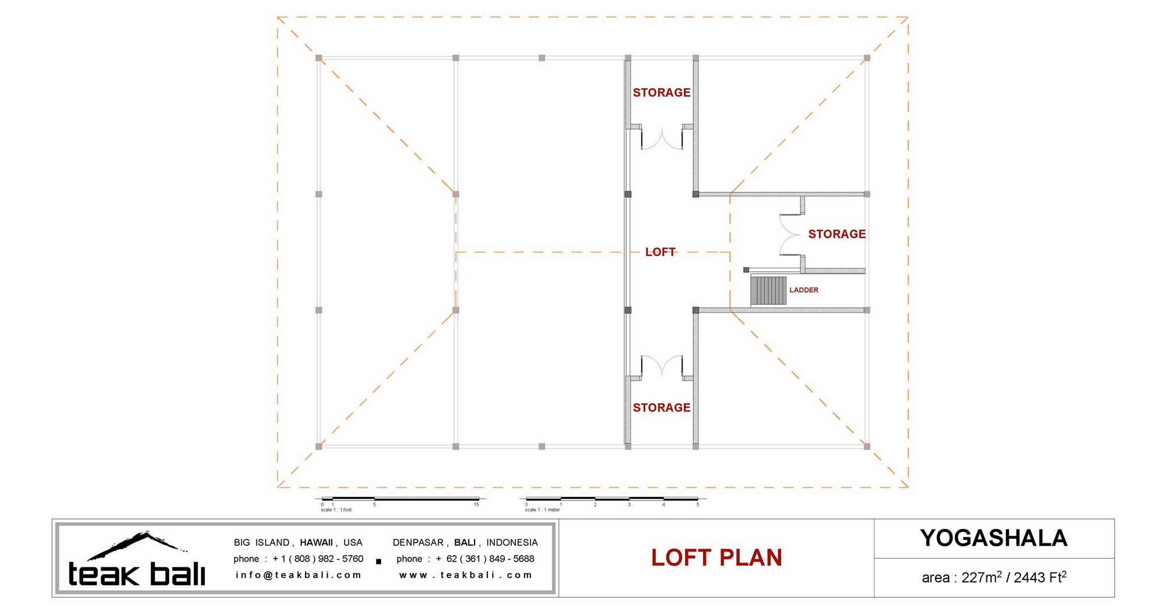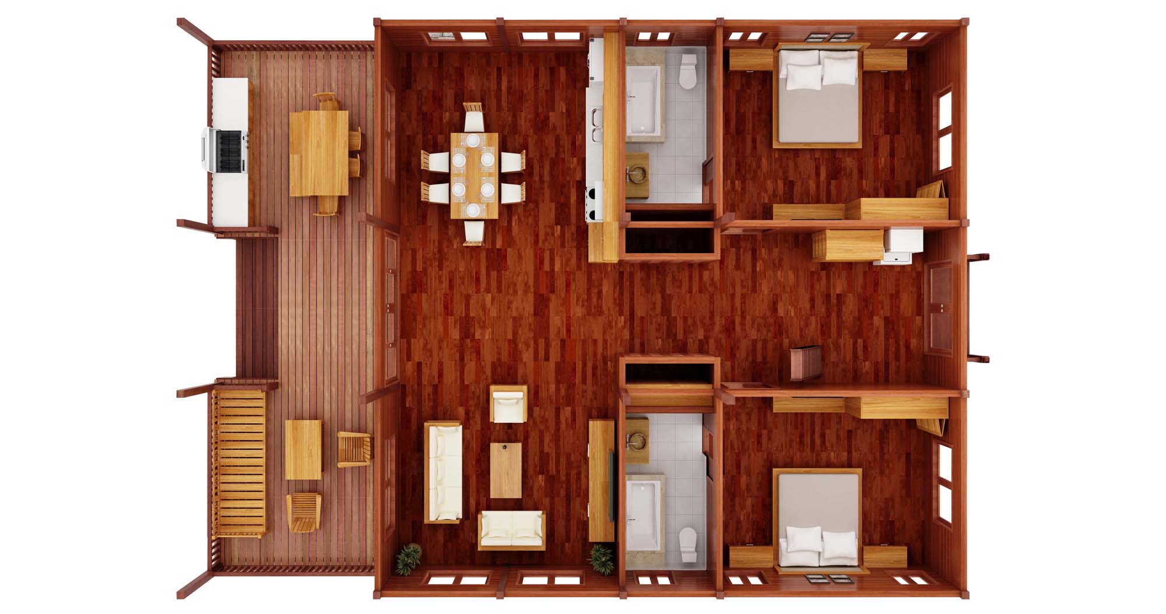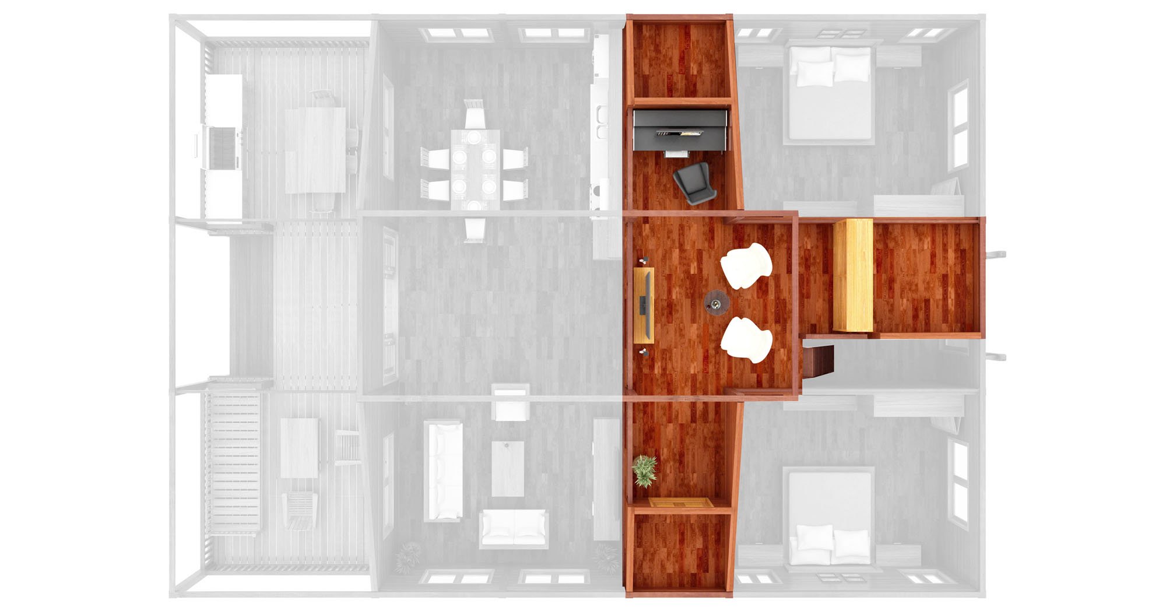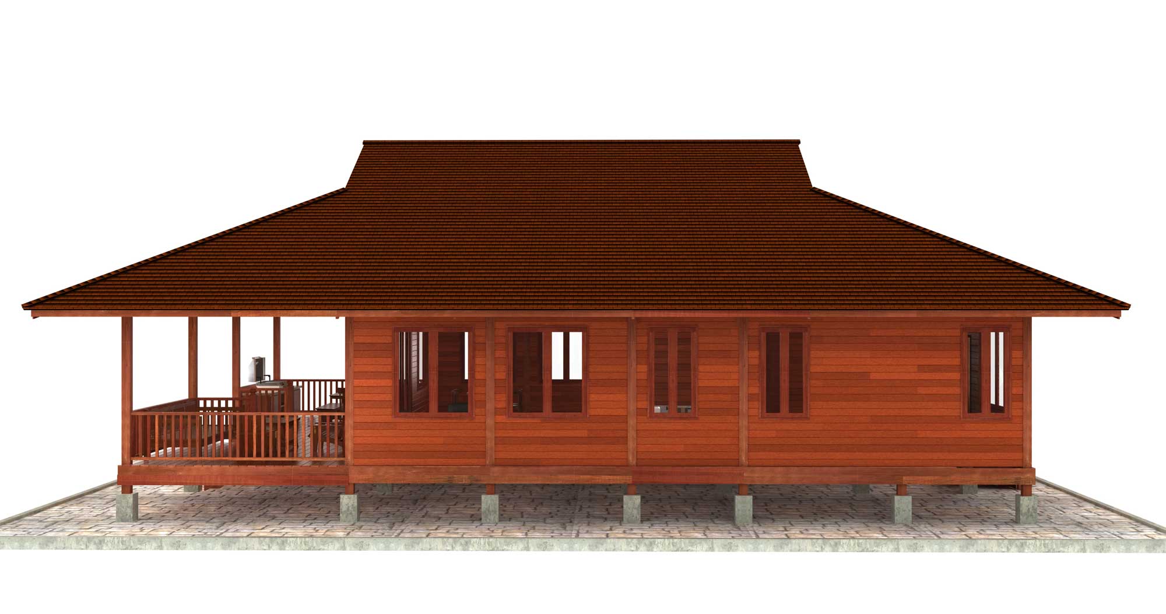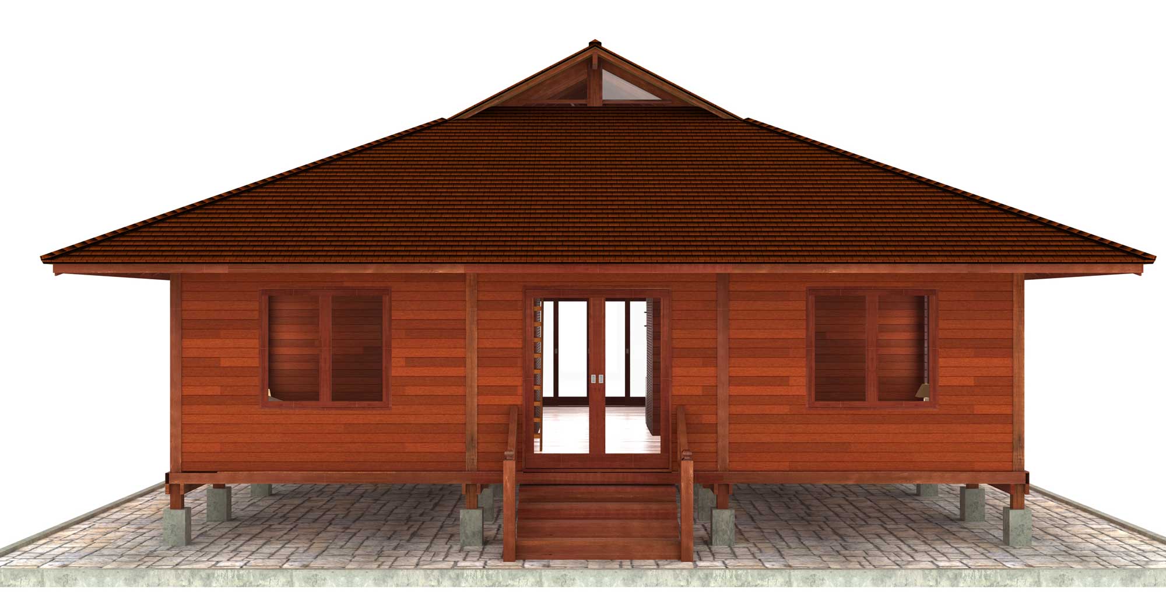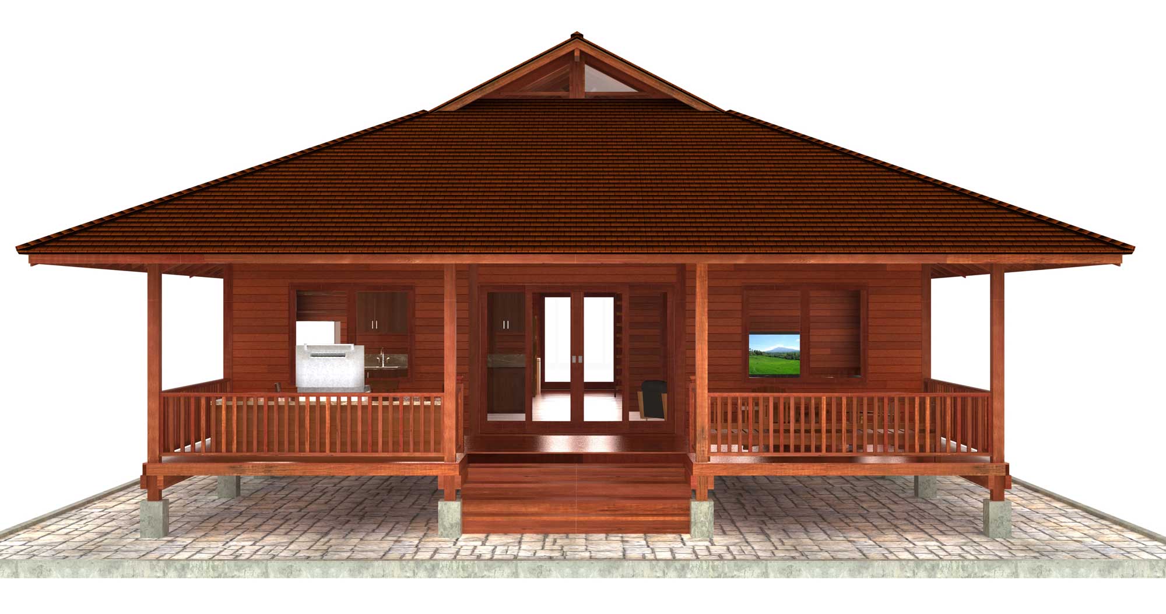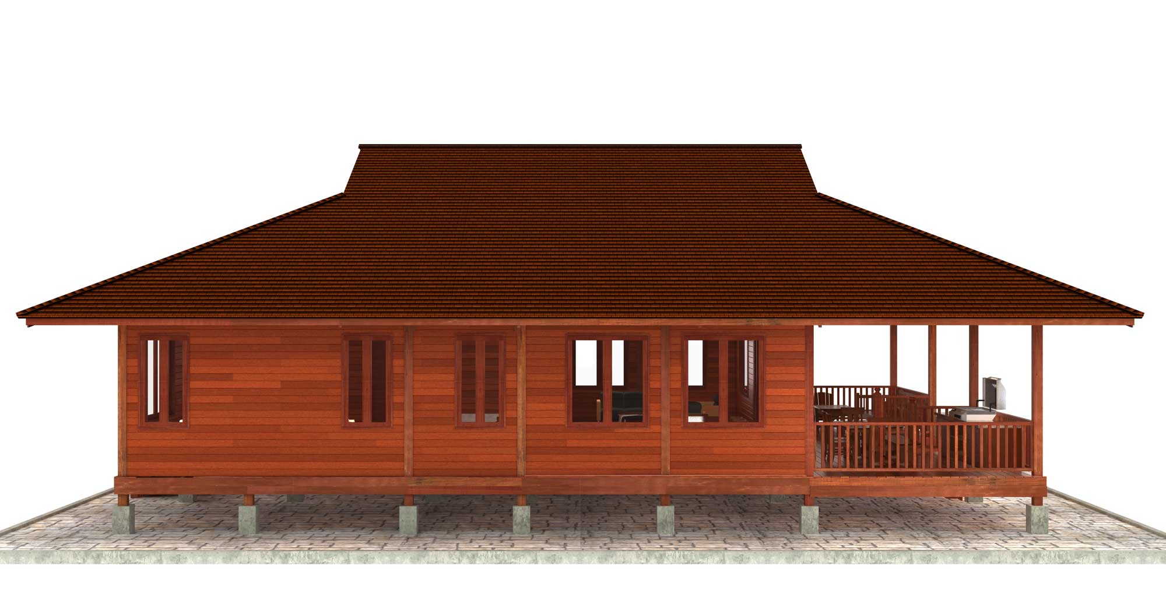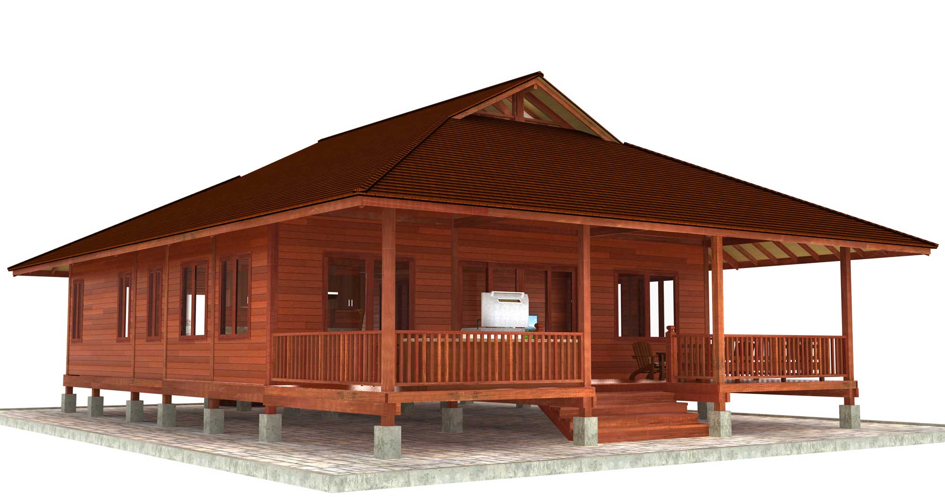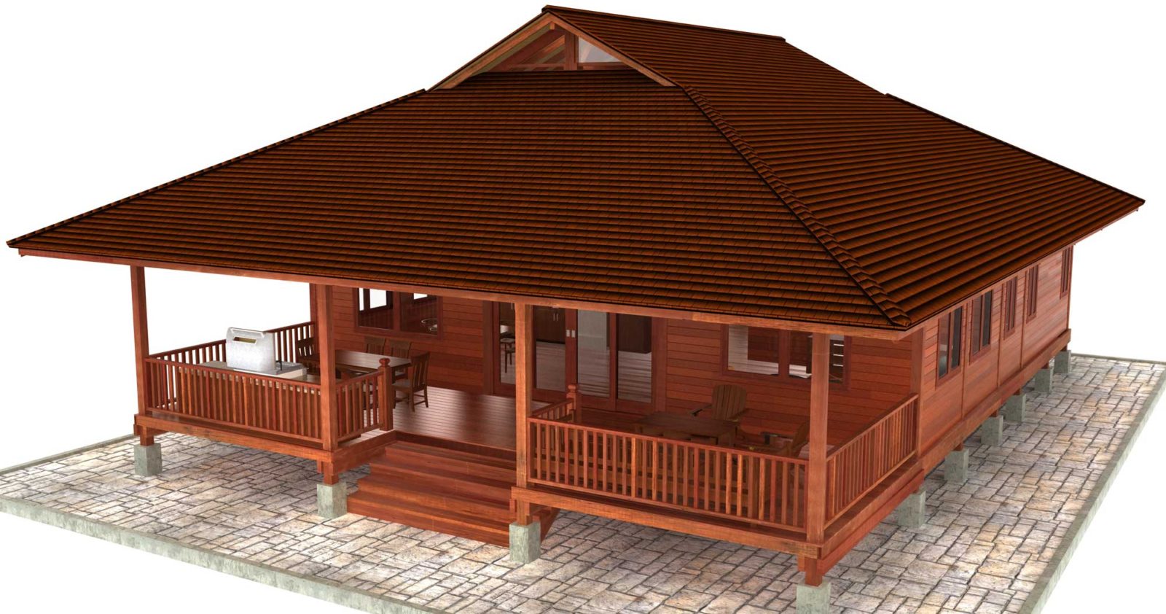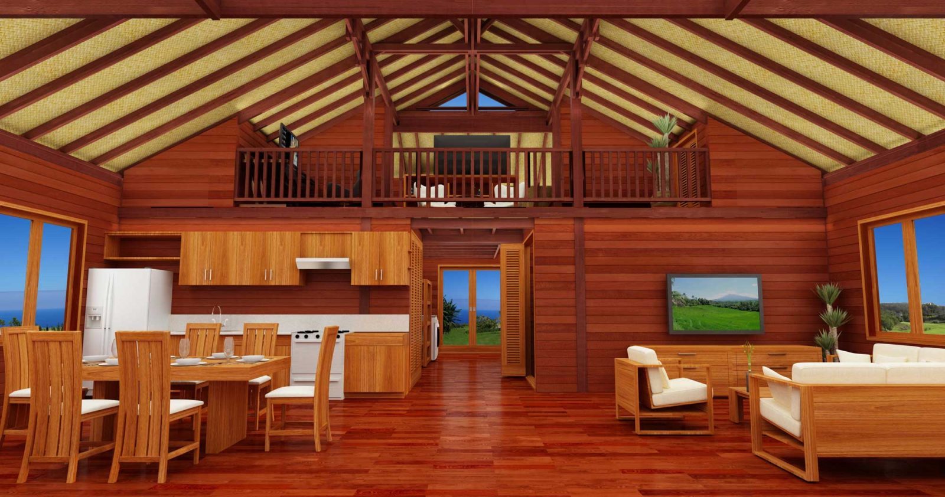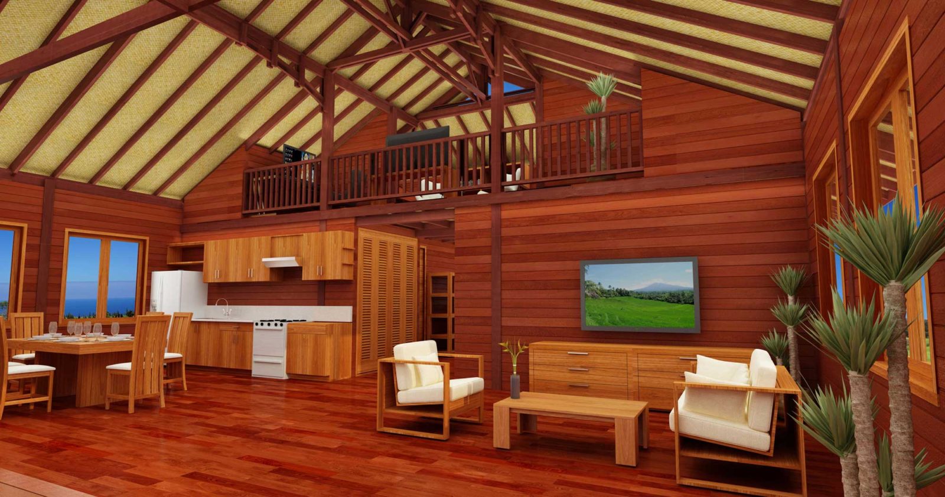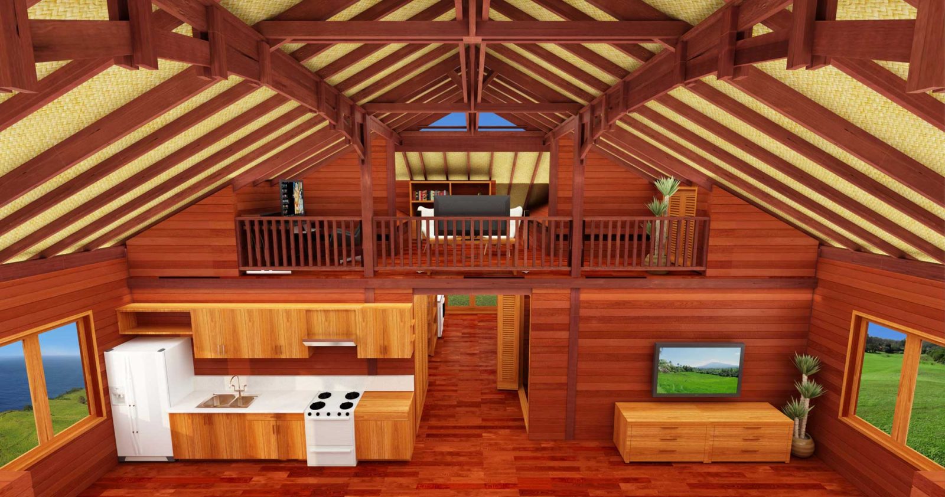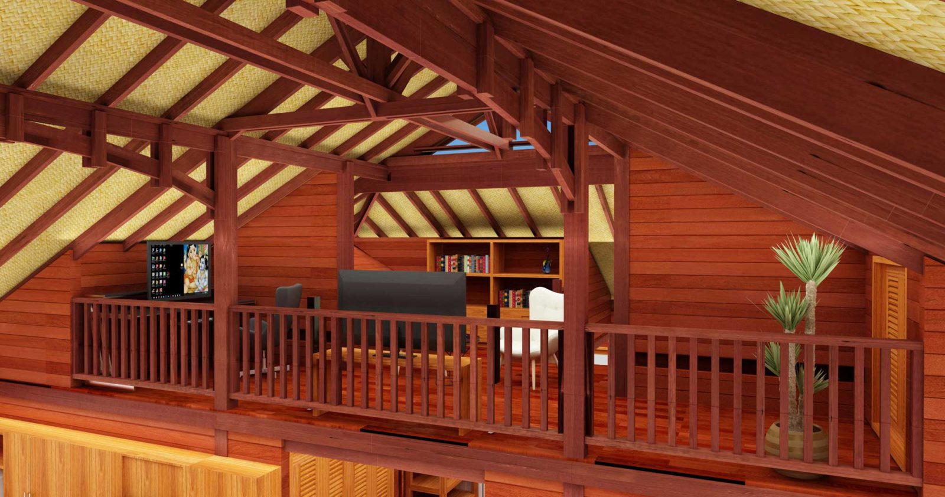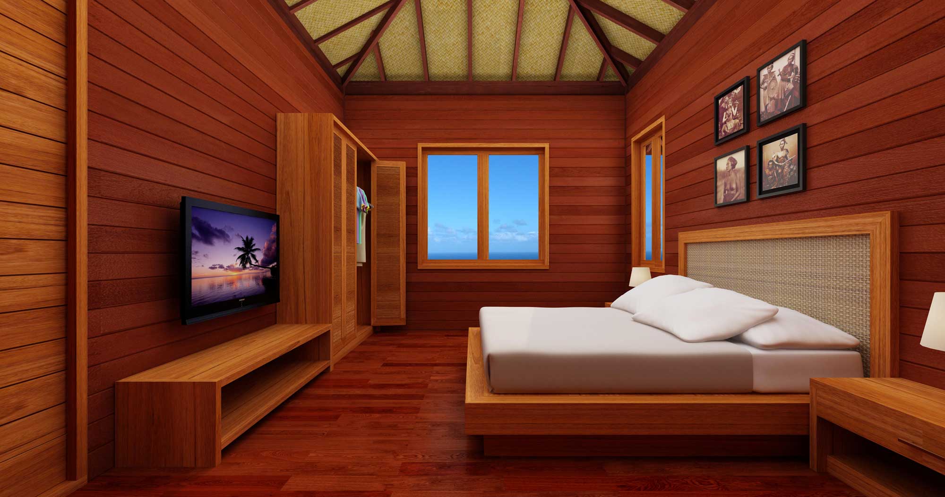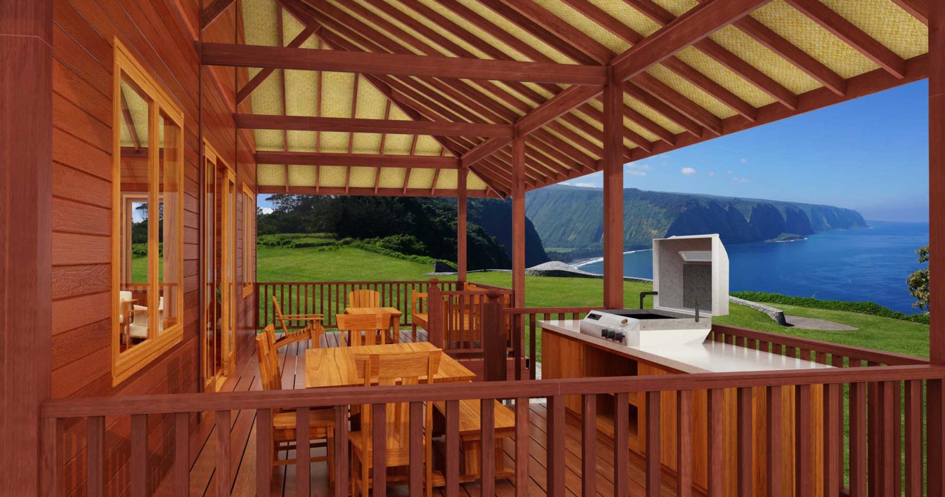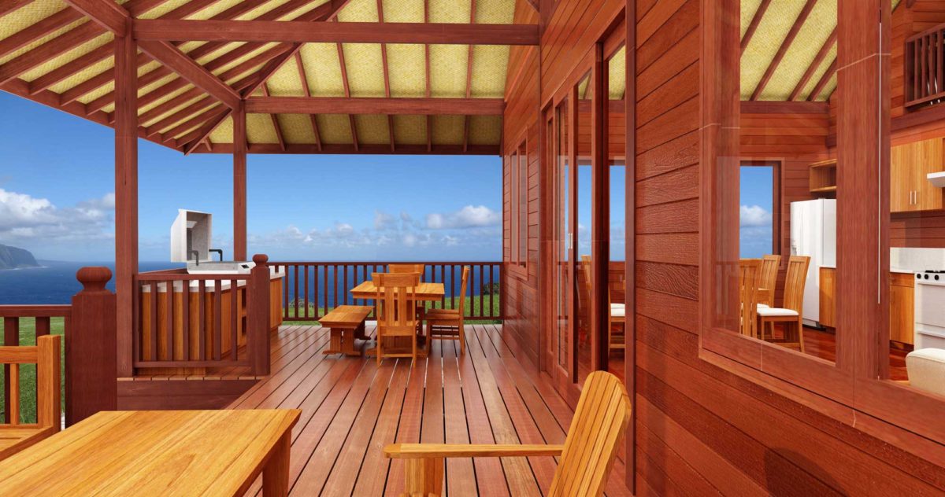House specifications
living area – 1,539 ft2 (143 m2)
loft area – 420 ft2 (39 m2)
lanai area – 484 ft2 (45 m2)
ridge height – 22 ft (6.8 m)
- Posts, Beams, Flooring/Decking/Siding – Merbau [Intsia palembanica]
- Floor structure, Wall structure and Roof structure – Bangkirai [Shorea laevis]
- Roof sheathing [optional] – Iron wood shingles [Ulin] or Metal roofing
- Under-ceiling [optional] – Plaited bamboo [Bedeg] or Rattan mat [Lampit]
Video Walkthrough
About the design
Hawaii Floor Plans: By creating a large front deck with multiple sliding doors adjoining the interior common area, this in effect creates the possibility of doubling the size of the family area. In many tropical based cultures, the deck or lanai truly is the gathering area of choice where family congregates. A central corridor leading to the back veranda and terrace lends room for access and storage and in this orderly design, uniformity and balance is evidenced by the 2 similarly sized bedrooms. And by creating the loft space overlooking the common area, its possible to convert or enlarge this space which can be used as a den, hobby room, meditation room or even a 3rd bedroom. So this Hawaii Floor plan is truly functional and easily altered to accommodate different tastes and requirements.

