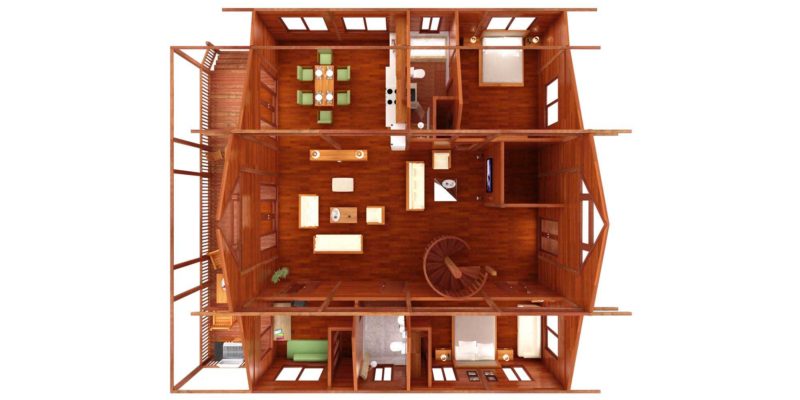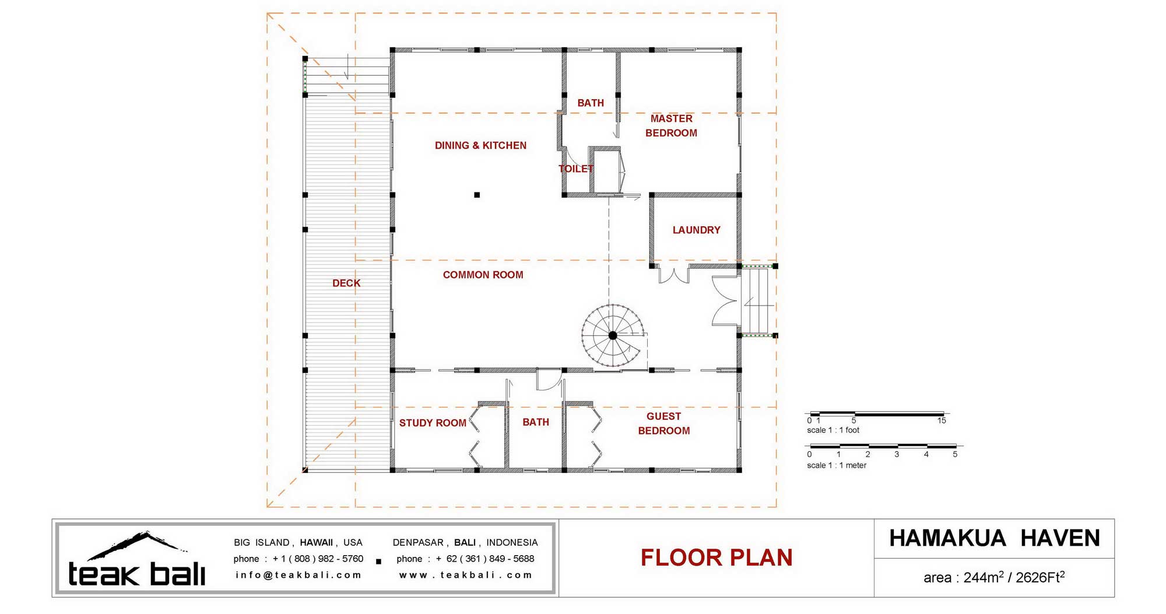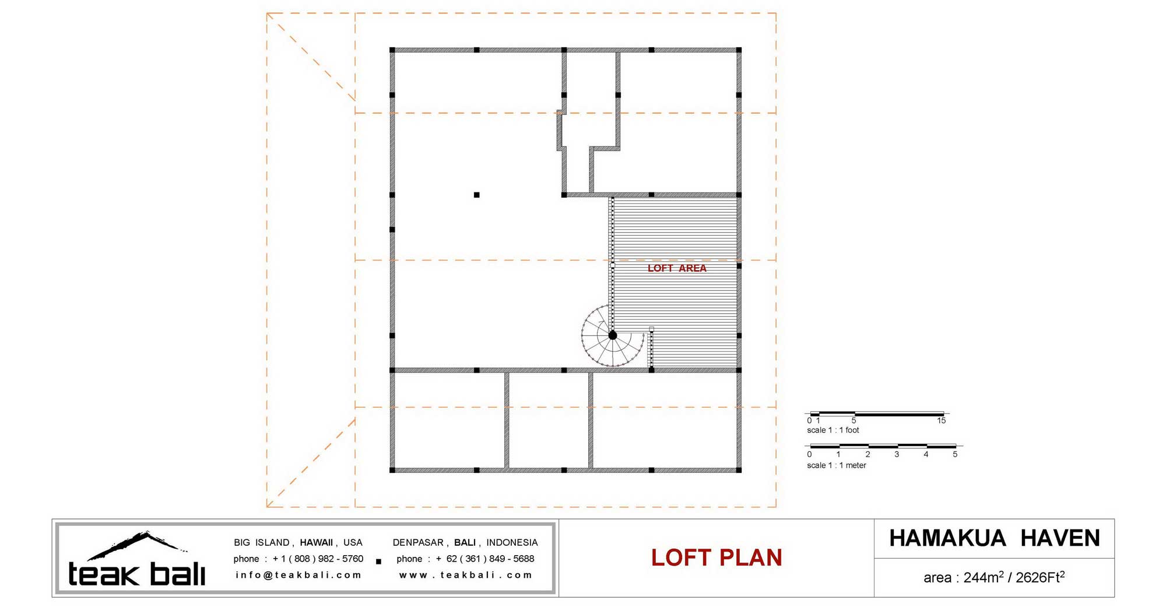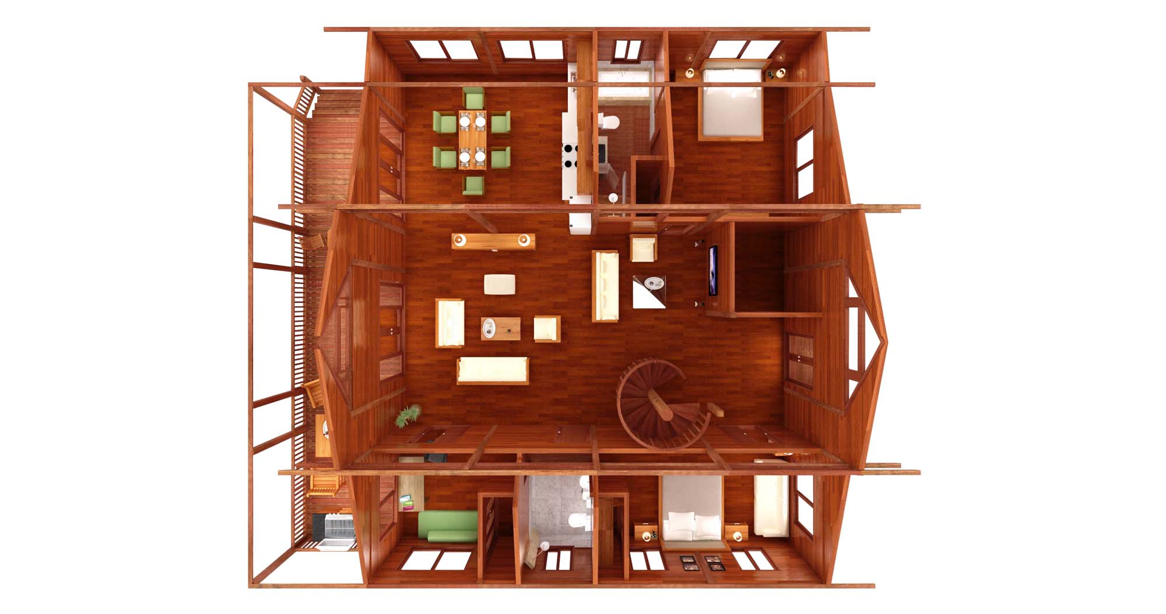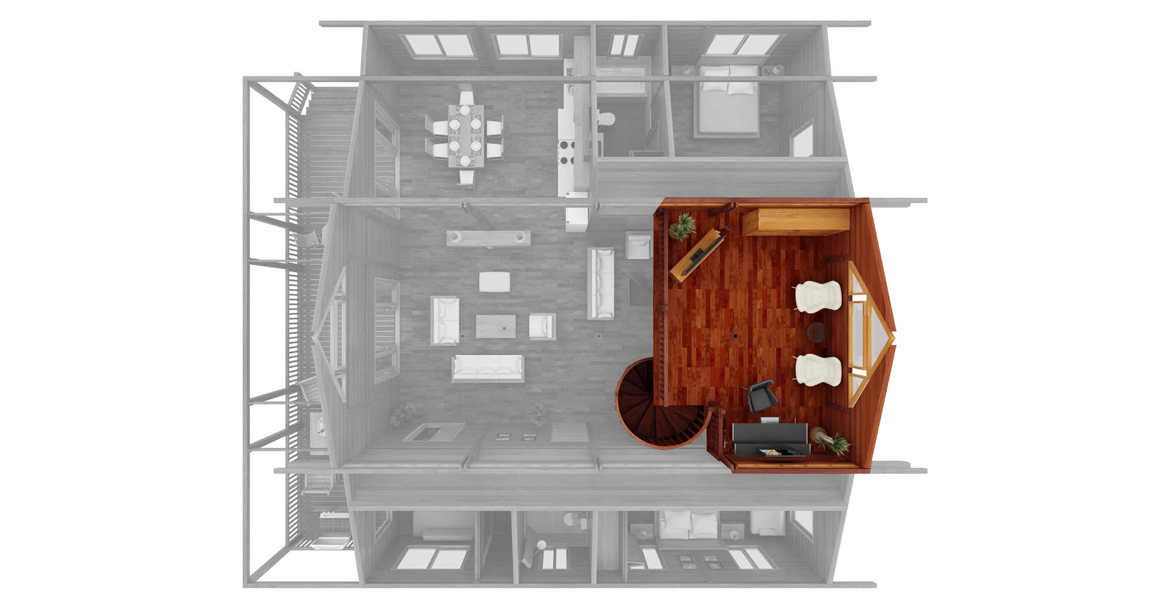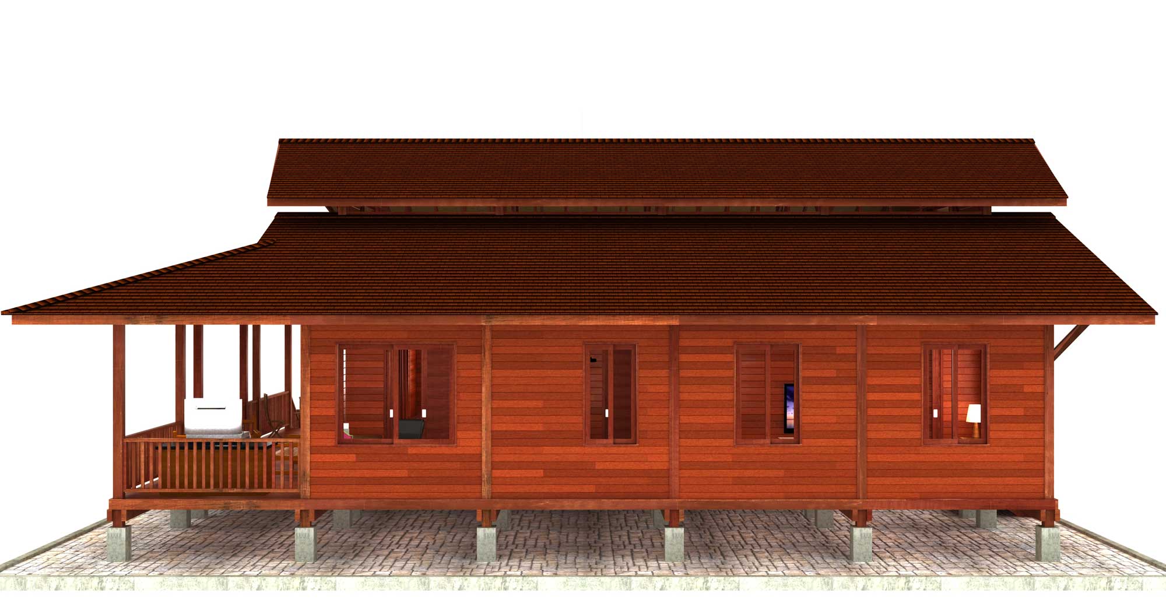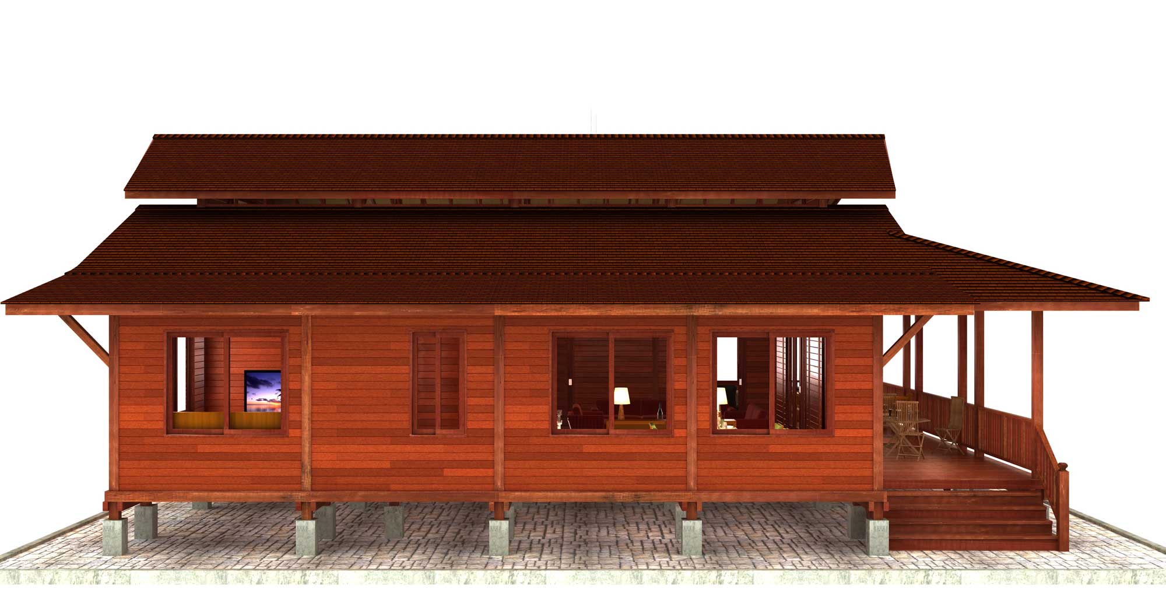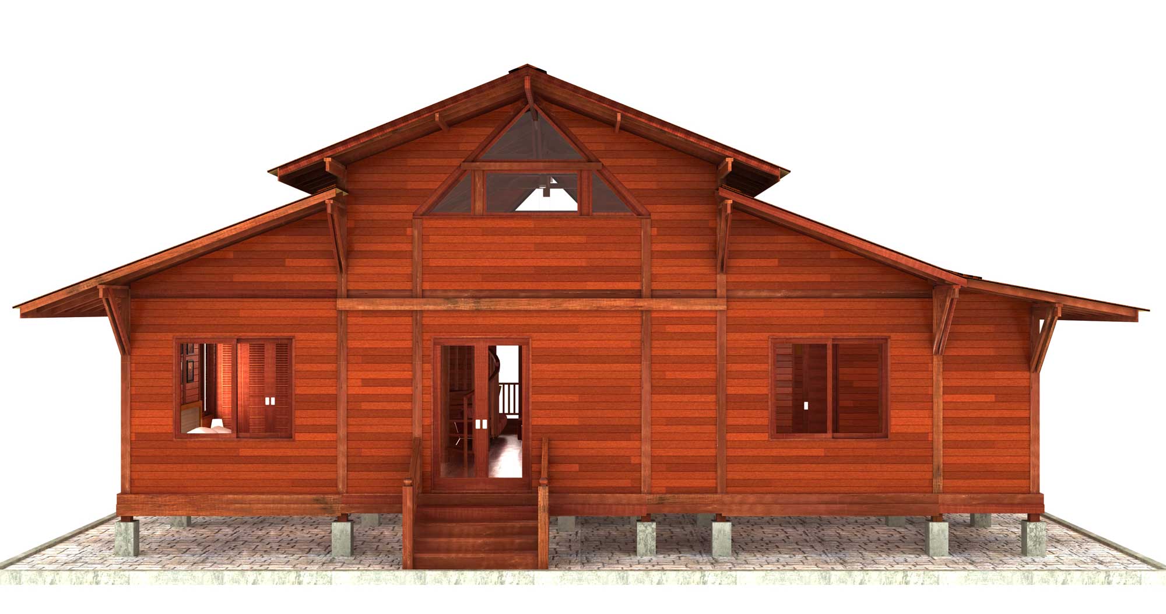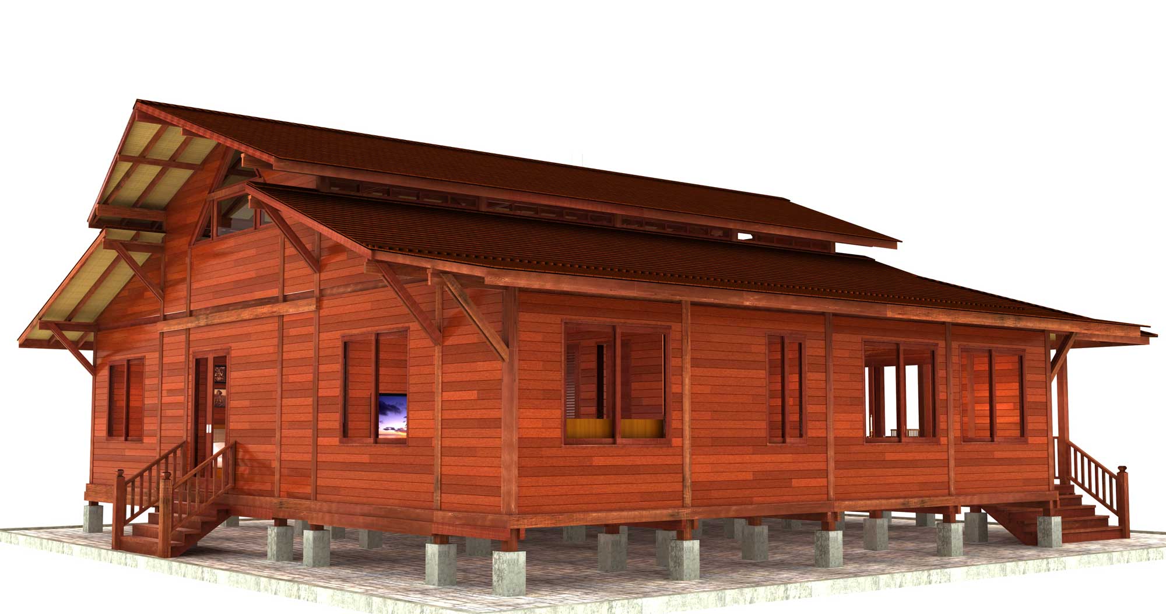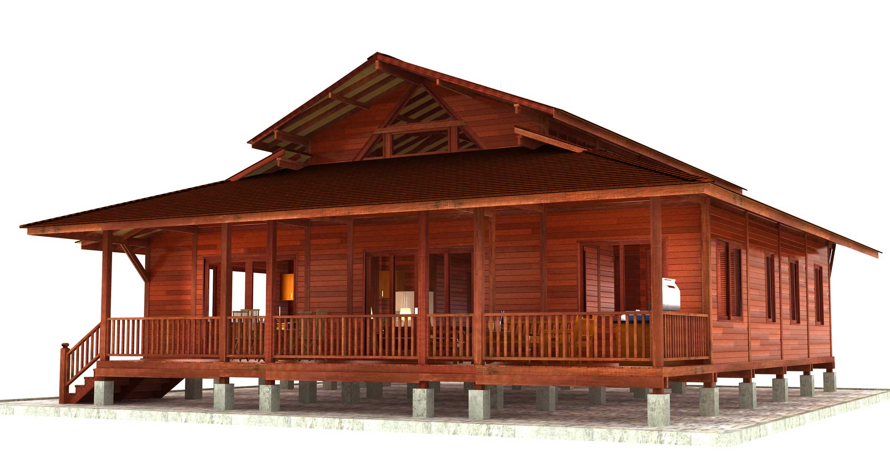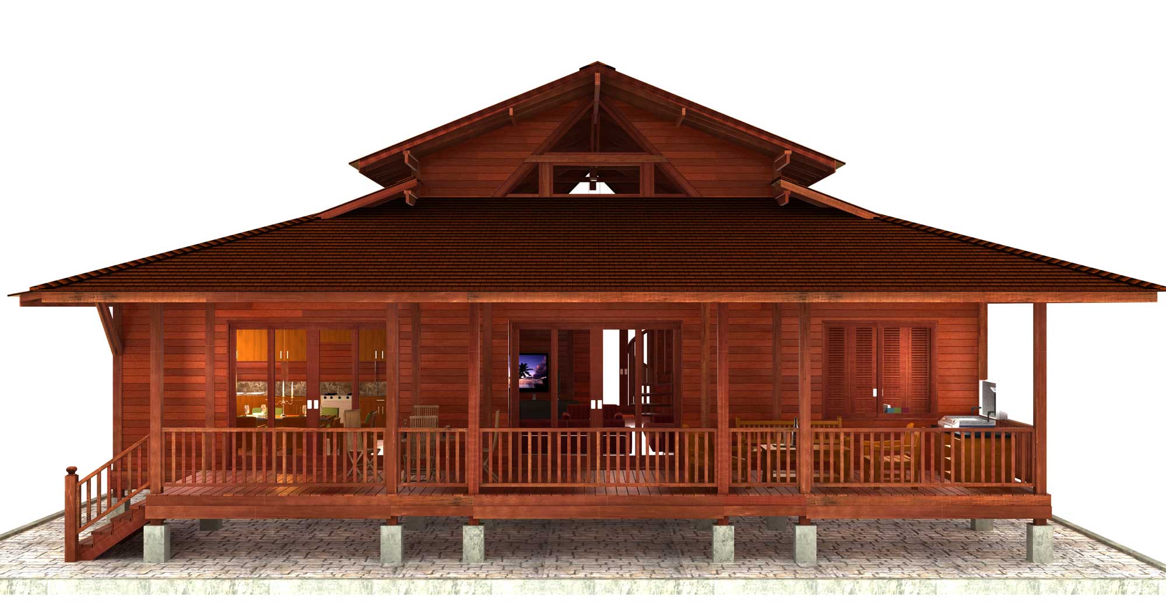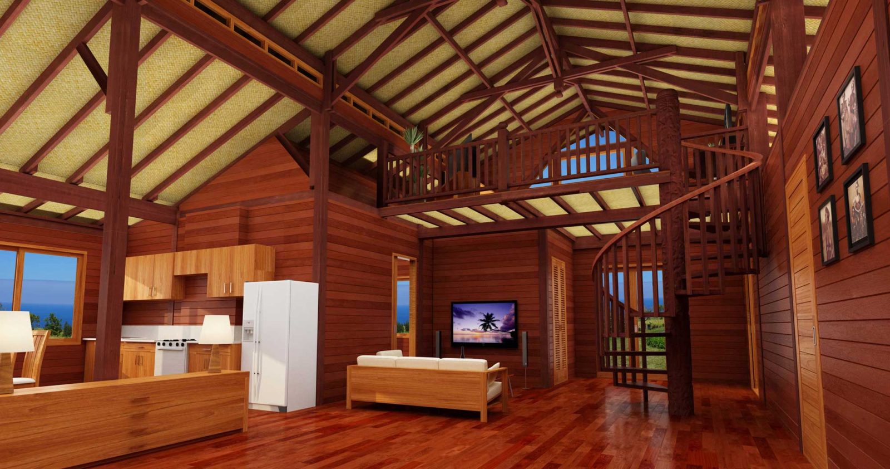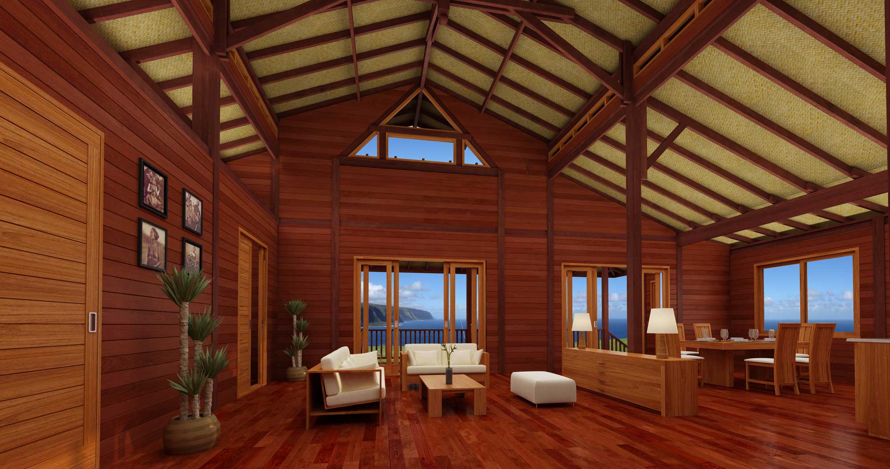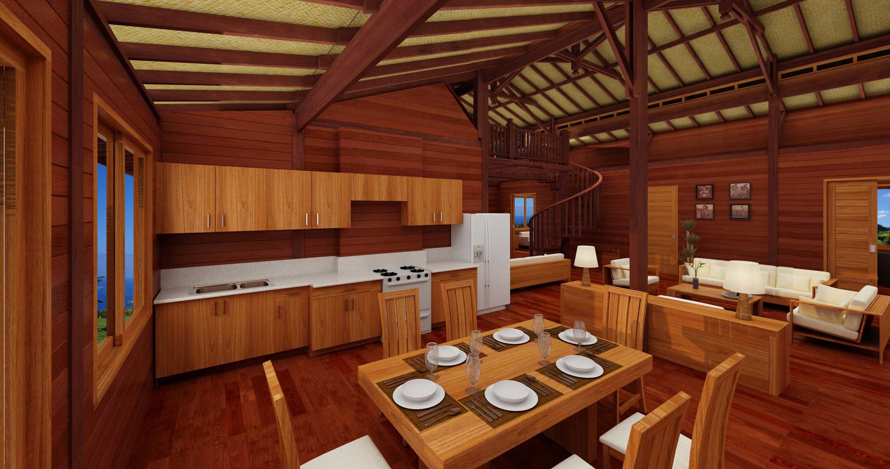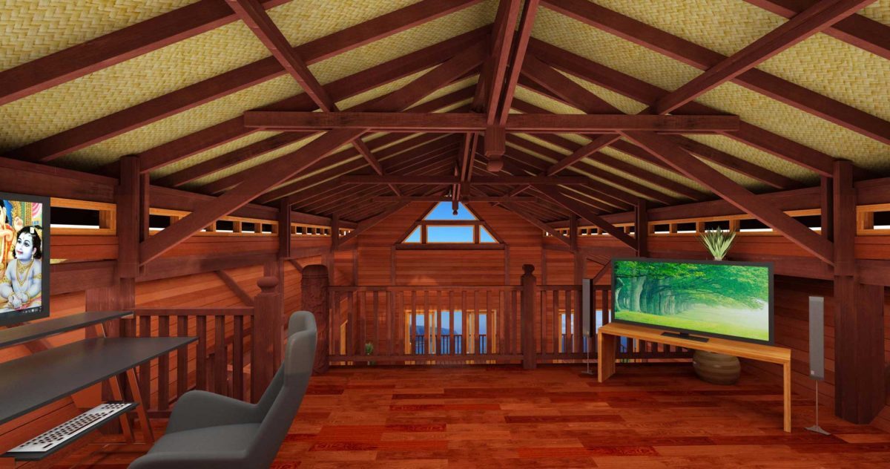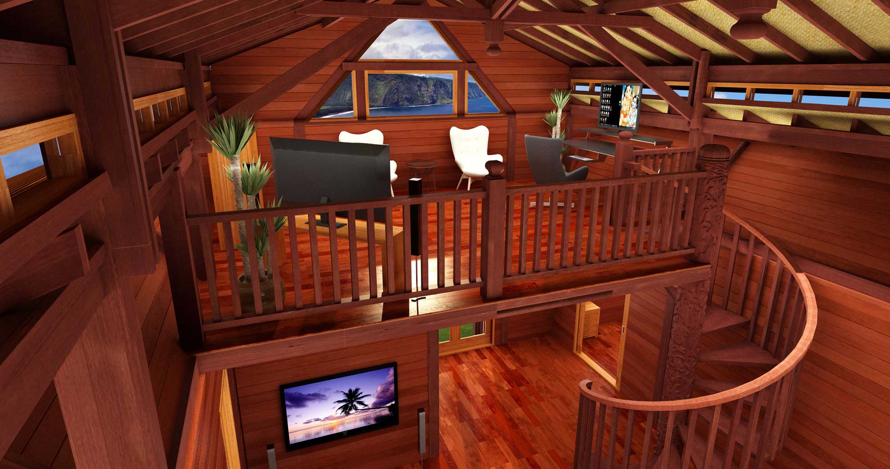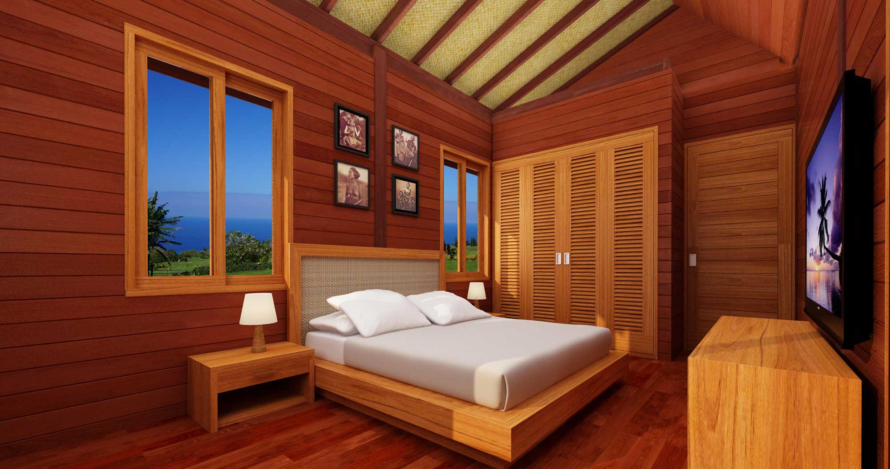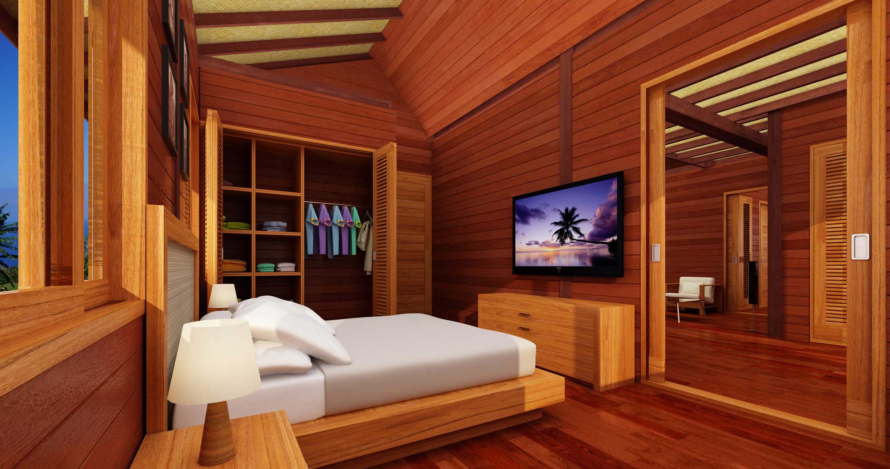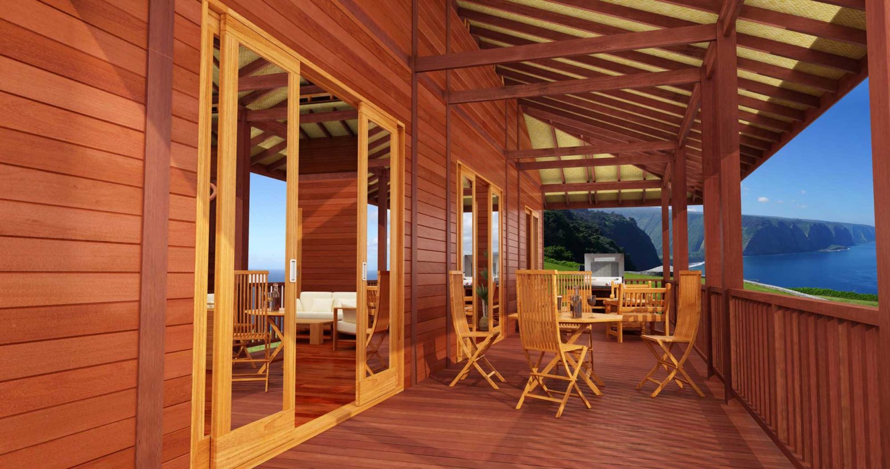House specifications
living area – 1,916 ft2 (178 m2)
loft area – 291 ft2 (27 m2)
lanai area – 419 ft2 (39 m2)
ridge height – 22 ft (6.8 m)
- Posts, Beams, Flooring/Decking/Siding – Merbau [Intsia palembanica]
- Floor structure, Wall structure and Roof structure – Bangkirai [Shorea laevis]
- Roof sheathing [optional] – Iron wood shingles [Ulin] or Metal roofing
- Under-ceiling [optional] – Plaited bamboo [Bedeg] or Rattan mat [Lampit]
Video Walkthrough
About the design
Kona Floor Plans: This user-oriented 3 bedroom addition to the Teak Bali model range has a roomy feel. Two similar bedrooms are laid on the same quarter while the master bedroom is restricted at the opposite, perpendicular corner for more privacy. This Kona floor Plan was designed to breathe in the heat of the tropics with rows of elevated windows situated between the two tiered roof structure. With its striking vaulted roof, spectacular sky views will be part of your daily picture in the airy great room. Vaulted ceilings on the bedrooms still maintain an intimate feeling within the living quarters without making these private spaces feel too compressed. And loft access with a hardwood spiral staircase is a nice visual addition to the already attractive Great Room. And as with all Teak Bali designs, this beauty can be altered to change the 3rd bedroom into an office space.

