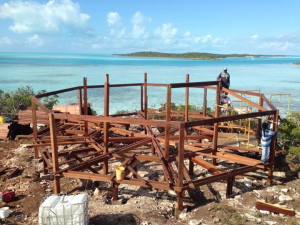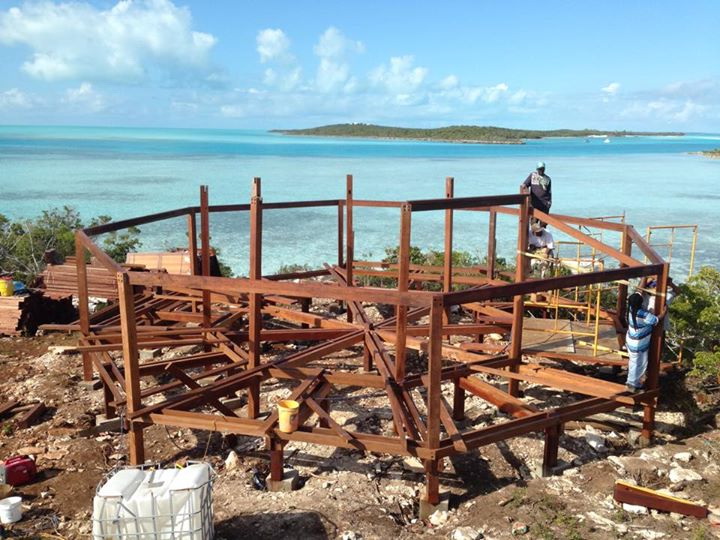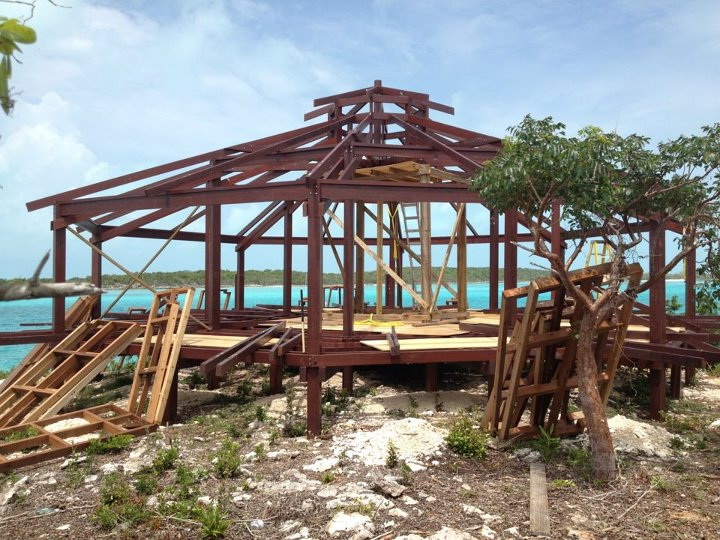For this Caribbean sustainable house project our client chose to build 4 Octagonal structures on his beautiful privately owned cay in the Bahamas. The 8 sided shape by design is extremely resistant to high lateral loads (The wind speeds a building can incur during hurricane force conditions). An octagonal shaped hardwood structure helps to deflect a direct hit. The majority of our Caribbean projects are designed to Miami/Dade building codes which allow for wind speeds of up to 175 mph which is categorized as Hurricane Scale 5. Not all parts of the Caribbean require Miami/Dade Building standards and our structural Engineers can review plans on a case by case basis.
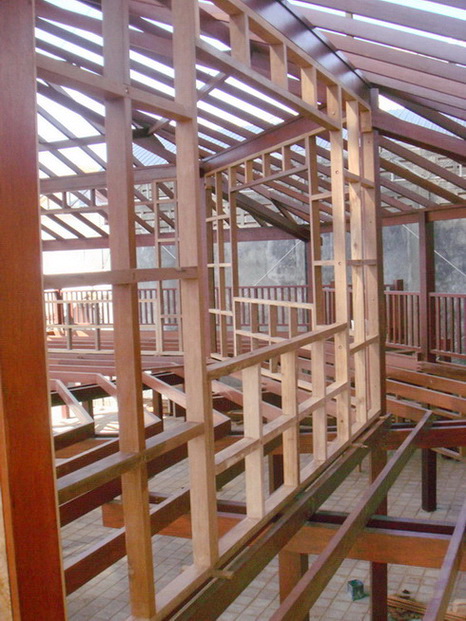 Using the post and beam building method, Teak Bali implements over-sized hardwood members. For this specific project, the client requested we run wall structures and wall siding below floor level all the way to the ground to help protect against lift loads. Our wall structures are comprised of hardwoods with tight stud placement (wall framing members) which are placed either 16″ or 24″ on center depending on the requirements dictated by our Structural Engineer. If our clients elect to use double skin hardwood siding, this further strengthens the wall structures. Teak Bali sometimes utilizes metal strapping and/or ply underlay beneath the external hardwood siding of our Caribbean Sustainable Homes as an extra layer of insurance against potential strong lateral loads.
Using the post and beam building method, Teak Bali implements over-sized hardwood members. For this specific project, the client requested we run wall structures and wall siding below floor level all the way to the ground to help protect against lift loads. Our wall structures are comprised of hardwoods with tight stud placement (wall framing members) which are placed either 16″ or 24″ on center depending on the requirements dictated by our Structural Engineer. If our clients elect to use double skin hardwood siding, this further strengthens the wall structures. Teak Bali sometimes utilizes metal strapping and/or ply underlay beneath the external hardwood siding of our Caribbean Sustainable Homes as an extra layer of insurance against potential strong lateral loads.
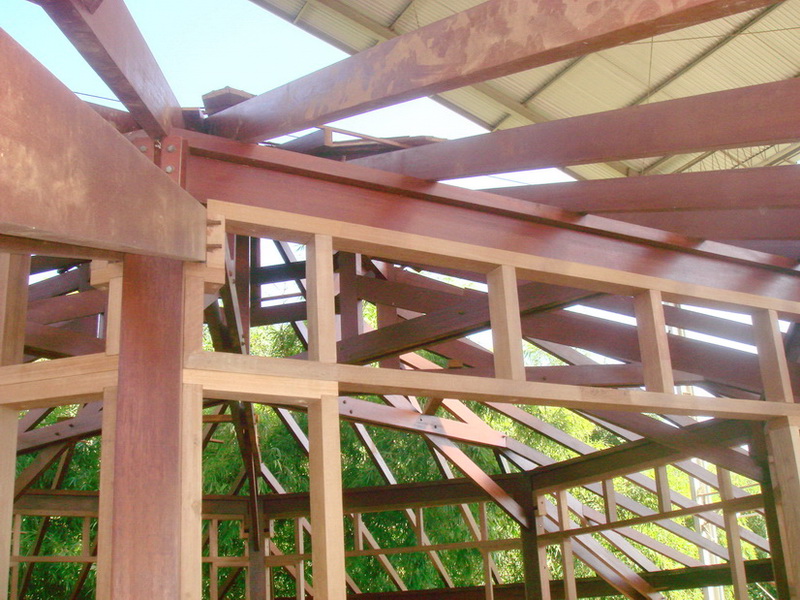 Double Skin walls were used in the design of this hardwood structure. Using the double skin facade system has many benefits. The exterior wall skin protects building from harsh weather conditions, such as strong winds and hurricanes and the interior skin walls give thermal insulation and prevents overheating in hot weather conditions. Some clients choose to use drywall instead of our hardwoods on the interior of the walls to lighten up the interior spaces. This concept uses the buildings opaque double facade design acting as a buffer zone, keeping with the clients vision and requirement of creating a home which is as environmentally and ecologically friendly as possible. For all the Blog articles relating to this Caribbean Sustainable Home project, please click here: Caribbean Project A’.
Double Skin walls were used in the design of this hardwood structure. Using the double skin facade system has many benefits. The exterior wall skin protects building from harsh weather conditions, such as strong winds and hurricanes and the interior skin walls give thermal insulation and prevents overheating in hot weather conditions. Some clients choose to use drywall instead of our hardwoods on the interior of the walls to lighten up the interior spaces. This concept uses the buildings opaque double facade design acting as a buffer zone, keeping with the clients vision and requirement of creating a home which is as environmentally and ecologically friendly as possible. For all the Blog articles relating to this Caribbean Sustainable Home project, please click here: Caribbean Project A’.

