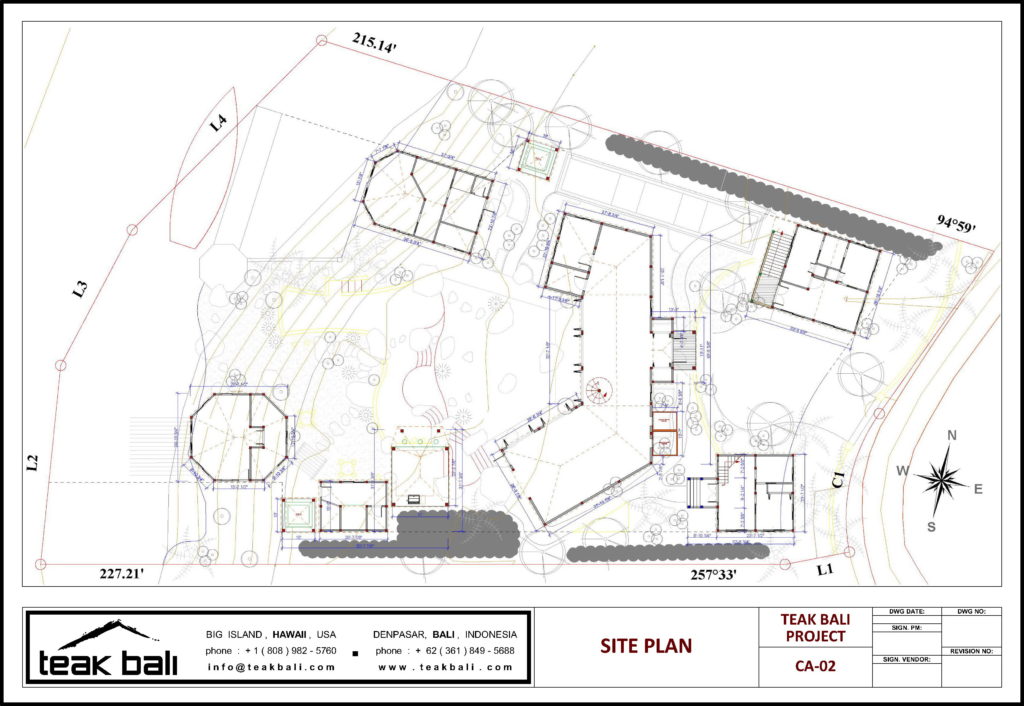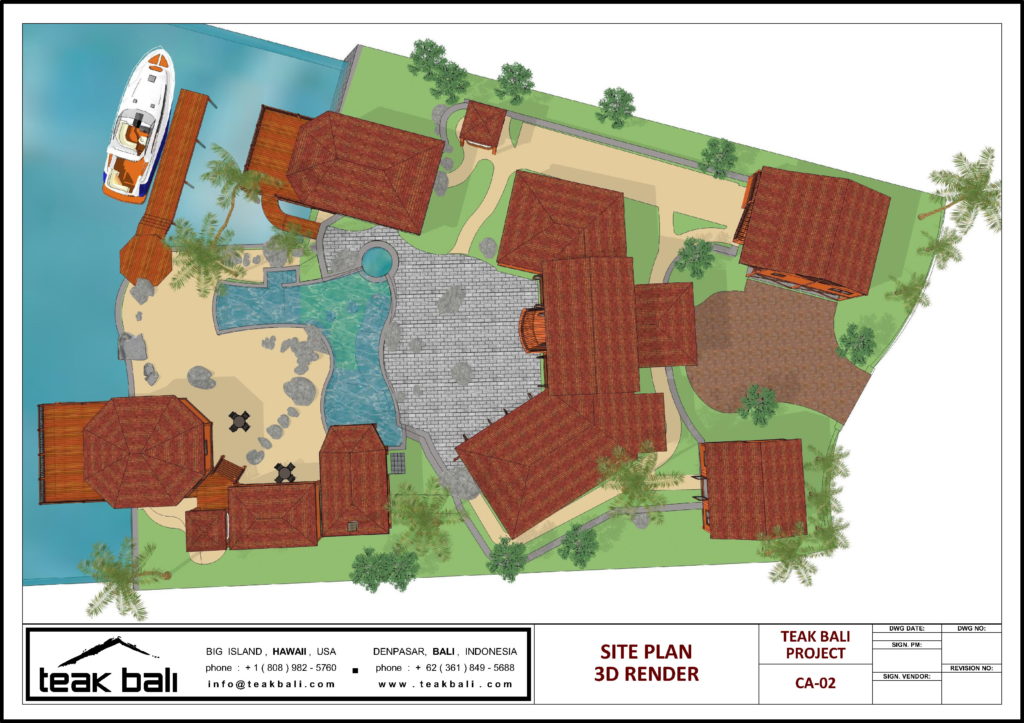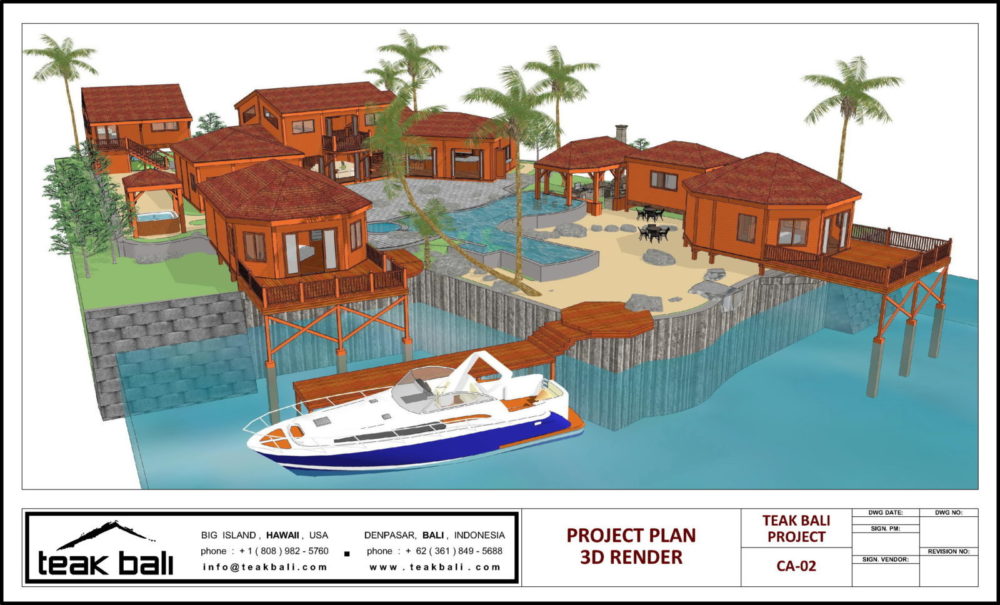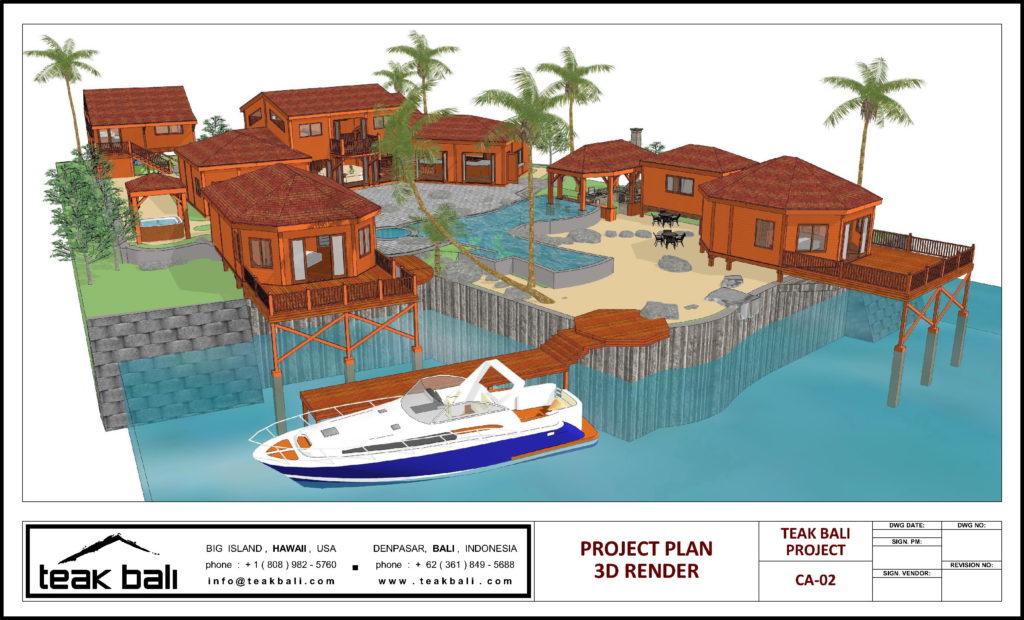One of the more enjoyable stages when creating a Caribbean Home Design for Teak Bali clients is the concept design phase. The brainstorming process can be quite inspirational when a client informs us of their original design ideas and visions and our Design team begins to feedback with thoughts and design templates. The Teak Bali Design team has strong International design skills. Most of our designs have been executed without our clients ever meeting our Design Team Face to Face. With the use of various digital aids including Video Skype calls, 3D Sketchup, Adobe Acrobat, AutoCad, Dropbox as well as conventional email, we are able to engage in a robust electronic design process with multiple parties situated in multiple locations.
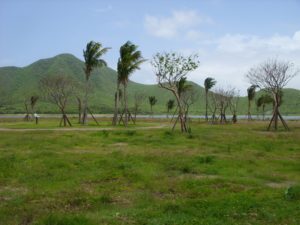
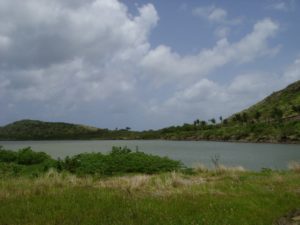
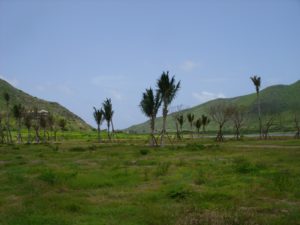
In this episode, we will discuss our experience of designing a Caribbean House Design for our client who purchased a water front plot of land in the exclusive Christophe Harbor Community on St Kitts. Our client who has a passion for sailing owns a large sailboat and was committed to finding a piece of land located on the water in a development that had a yacht club with docks large enough to accommodate his oversize sailing vessel. Our client first provided images of his plot of land indicating views in 8 unique directions. As is customary during this phase, we then received topo plans of the Plot of land. The Teak Bali staff then thoroughly reviewed all geo-physical considerations for the client relating to wind flows, sun positioning, tidal flows etc throughout the year. Our client’s original Caribbean Home design concept was to have 4 sleeping quarters surrounding a dedicated common area. His intention was to have 2 master suites with docks over the harbor and 2 guest suites in the back of the property towards the front entrance. The complete design concept was created from scratch by the Teak Bali Design Team in accordance with the owner’s detailed input. The Teak Bali designers also needed to be cognizant of the detailed Christophe Harbor design regulations to make sure the entire project design would pass development approval.
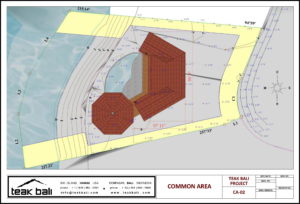 The client’s original vision was to have a large rectangular shaped Main Structure but he quickly ended up buying into the Teak Bali “Break out of the box” philosophy. The final design for the main house is a large U-shaped layout with non-perpendicular angles to allow for best use of the layout of the land while maintaining consideration for how all the structures would be positioned in relation to each other. The client also loved the Teak Bali “Great Room” concept which we successfully incorporated into the Common Area which offers a luxurious central great room. This room is bordered by 12 large accordion Glass doors which open up to the spacious Harbor facing deck and offer lots of light to the common area. The client had a clear request for a large kitchen space with a spacious center Island. On the opposing wing he requested a viewing theater which would sit next to a roomy and bright office space. The client originally requested a Widows Walk and the creative design process ended up turning towards a balcony solution overlooking the great room. This added a lovely touch to the common area offering great views to Christophe Harbor and the sea beyond. The final Coup d’état was the inspiration to create a wooden spiral staircase leading to the viewing balcony which helped lend additional character to the Great Room along with its raised wooden trusses above.
The client’s original vision was to have a large rectangular shaped Main Structure but he quickly ended up buying into the Teak Bali “Break out of the box” philosophy. The final design for the main house is a large U-shaped layout with non-perpendicular angles to allow for best use of the layout of the land while maintaining consideration for how all the structures would be positioned in relation to each other. The client also loved the Teak Bali “Great Room” concept which we successfully incorporated into the Common Area which offers a luxurious central great room. This room is bordered by 12 large accordion Glass doors which open up to the spacious Harbor facing deck and offer lots of light to the common area. The client had a clear request for a large kitchen space with a spacious center Island. On the opposing wing he requested a viewing theater which would sit next to a roomy and bright office space. The client originally requested a Widows Walk and the creative design process ended up turning towards a balcony solution overlooking the great room. This added a lovely touch to the common area offering great views to Christophe Harbor and the sea beyond. The final Coup d’état was the inspiration to create a wooden spiral staircase leading to the viewing balcony which helped lend additional character to the Great Room along with its raised wooden trusses above.
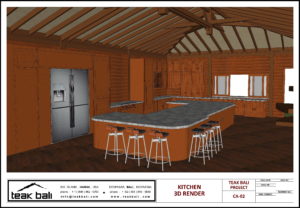 Our focused client had strong ideas for how he wanted the kitchen space. He ended up designing one of the largest non-commercial kitchens on the planet contracting the services of the prestigious Mark Williamson Furniture Group out of London whom the client had used on previous projects in Europe. Teak Bali designers worked hand in hand with the Mark Williamson Group to allow for a seamless final solution including a large External Fridge/Freezer unit. Mark Williamson Furniture was also tasked with sourcing and installing this top tier kitchen unit after the Teak Bali structure was erected. As for the sleeping quarters, our client envisioned two compact master suites offering over water decks to create extra privacy. Teak Bali suggested that both of the master suites encompass cut corners to create extra light flow as well as to provide more expansive views to the harbor. The two guestrooms and staff unit are designed on the back side of the property. One of the units was raised to allow for under structure parking and the other guest structure contains a sub-basement where the Generator for the property is located.
Our focused client had strong ideas for how he wanted the kitchen space. He ended up designing one of the largest non-commercial kitchens on the planet contracting the services of the prestigious Mark Williamson Furniture Group out of London whom the client had used on previous projects in Europe. Teak Bali designers worked hand in hand with the Mark Williamson Group to allow for a seamless final solution including a large External Fridge/Freezer unit. Mark Williamson Furniture was also tasked with sourcing and installing this top tier kitchen unit after the Teak Bali structure was erected. As for the sleeping quarters, our client envisioned two compact master suites offering over water decks to create extra privacy. Teak Bali suggested that both of the master suites encompass cut corners to create extra light flow as well as to provide more expansive views to the harbor. The two guestrooms and staff unit are designed on the back side of the property. One of the units was raised to allow for under structure parking and the other guest structure contains a sub-basement where the Generator for the property is located.
As Teak Bali’s was designing a beachfront Caribbean Home Design located smack in the middle of Hurricane Alley, it was essential that all the structures were engineered to handle the big winds. In our next blog for this project, we will elaborate about the Architectural and Engineering processes required to design and build Caribbean Hardwood Structures to pass stringent Miami Dade building codes that require all structures withstand 175 mph wind speeds. To see all Blogs related to this project, please click on this Project CA02 Link. To get some other ideas for Caribbean House Plans, please click through to our Models Page.
